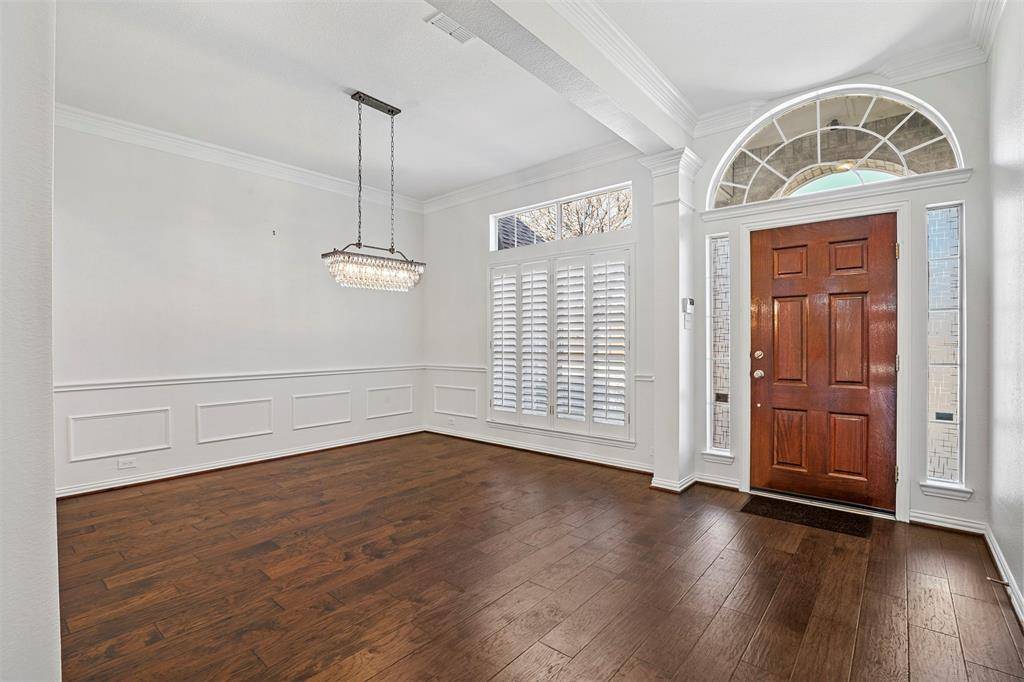5103 Iroquois Drive Frisco, TX 75034
UPDATED:
Key Details
Property Type Single Family Home
Sub Type Single Family Residence
Listing Status Active
Purchase Type For Rent
Square Footage 3,688 sqft
Subdivision Cheyenne Village Ph One
MLS Listing ID 20983600
Bedrooms 4
Full Baths 3
Half Baths 1
PAD Fee $1
HOA Y/N Mandatory
Year Built 2002
Lot Size 9,147 Sqft
Acres 0.21
Property Sub-Type Single Family Residence
Property Description
Retreat to the primary suite, thoughtfully designed for ultimate relaxation, complete with a separate soaking tub, walk-in shower, and an expansive dual vanity. For those working from home, a beautifully appointed office with built-in cabinetry offers a perfect blend of functionality and style.
Upstairs, both kids and adults will enjoy the oversized game room and media room, complemented by a convenient coffee bar and a half bath. Step outside to your private backyard oasis featuring a serene pondless waterfall and a custom covered patio, perfect for outdoor gatherings year-round.
Located in the highly sought-after Frisco ISD, this exquisite home is truly a must-see!
Location
State TX
County Denton
Direction Please use GPS.
Rooms
Dining Room 1
Interior
Heating Central
Cooling Ceiling Fan(s), Central Air
Fireplaces Number 1
Fireplaces Type Gas, Gas Logs, Living Room
Appliance Dishwasher, Dryer, Gas Cooktop, Microwave, Double Oven, Refrigerator, Tankless Water Heater, Washer
Heat Source Central
Exterior
Garage Spaces 3.0
Utilities Available City Sewer, City Water
Garage Yes
Building
Story Two
Level or Stories Two
Structure Type Brick
Schools
Elementary Schools Allen
Middle Schools Hunt
High Schools Frisco
School District Frisco Isd
Others
Pets Allowed Yes, Breed Restrictions, Cats OK, Dogs OK, Number Limit, Size Limit
Restrictions No Divide,No Mobile Home,No Smoking,No Sublease,No Waterbeds,Pet Restrictions
Ownership See Tax
Pets Allowed Yes, Breed Restrictions, Cats OK, Dogs OK, Number Limit, Size Limit
Virtual Tour https://www.propertypanorama.com/instaview/ntreis/20983600




